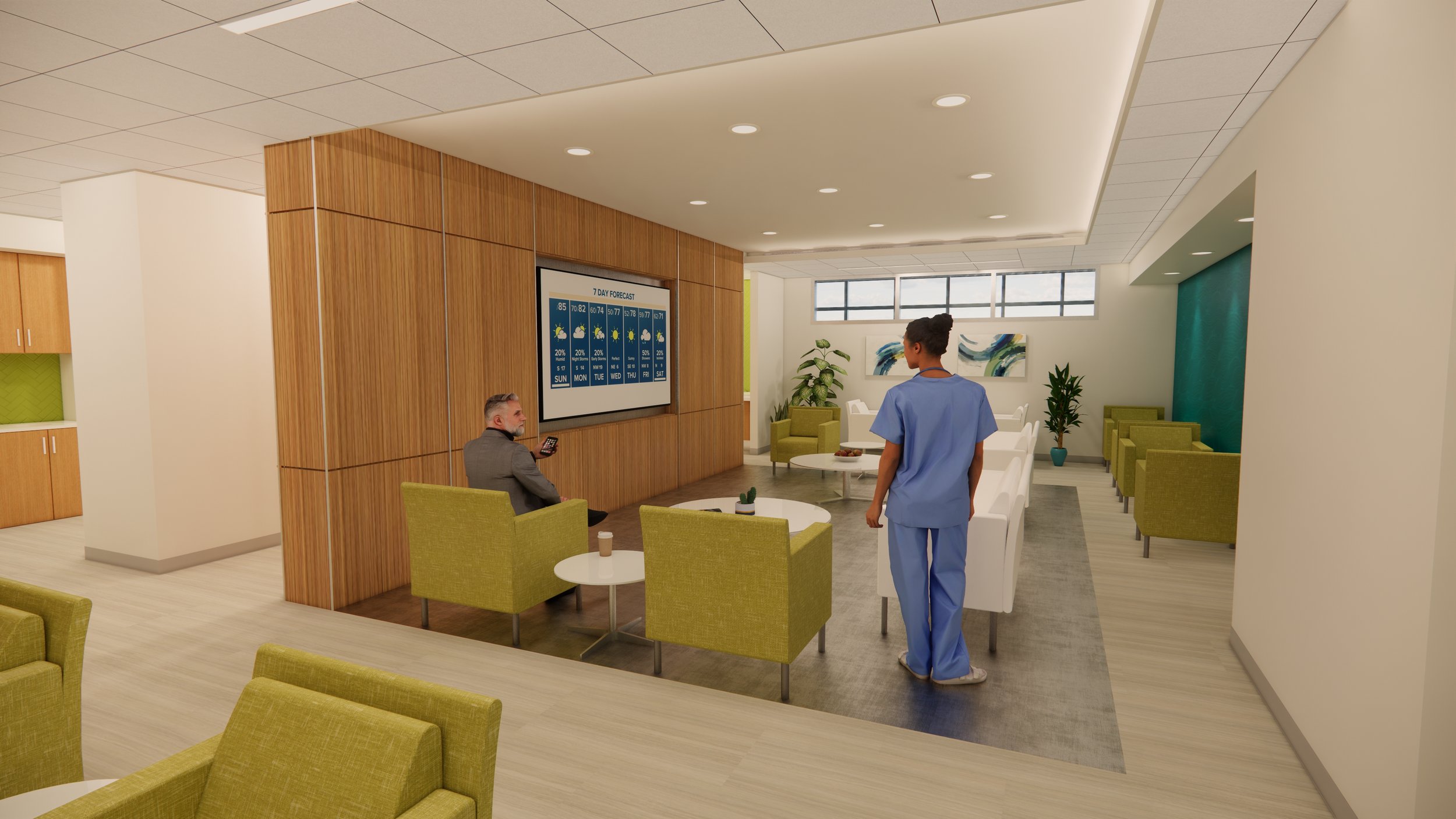
EJGH Medical Staff Lounge and Sleep Rooms
Client: East Jefferson General Hospital
Location: Metairie, LA
Square Footage: 9,045sf
This project renovated and expanded the existing Medical Staff Lounge at East Jefferson General Hospital. The program included lounge and dining areas, a breakroom with hot and cold food service, a medical staff workroom, and locker rooms. The project also included creating a new suite of 21 staff sleep rooms conveniently accessible from the Lounge area.
These spaces were designed to give medical staff a respite from their long, stressful workdays. Care was taken to make the spaces calm and comfortable, as well as practical. Warm wood paneling and carefully considered lighting set these rooms apart from the surrounding hospital. The dining areas offer a variety of seating options, and amenities such as a water bottle filler. The lounge areas offer similar seating options, with ready access to televisions and charging ports. A separate work room allows medical staff to catch up on phone calls and charting in a quiet, private space. The adjacent GME lounge and breakroom were given a facelift as part of this project’s scope.
The finishes in this project create a high-end, refined look while keeping LCMC branding in mind. KKA coordinated with the LCMC marketing team to select paint, fabrics, and wallcovering that would correspond to the overall aesthetic of the EJGH medical complex.
This project was completed on a compressed schedule, as the Lounge is critical to the hospital program. KKA worked effectively with the owner and contractor to adapt to challenging lead times and existing conditions, delivering the project on budget and on time.






