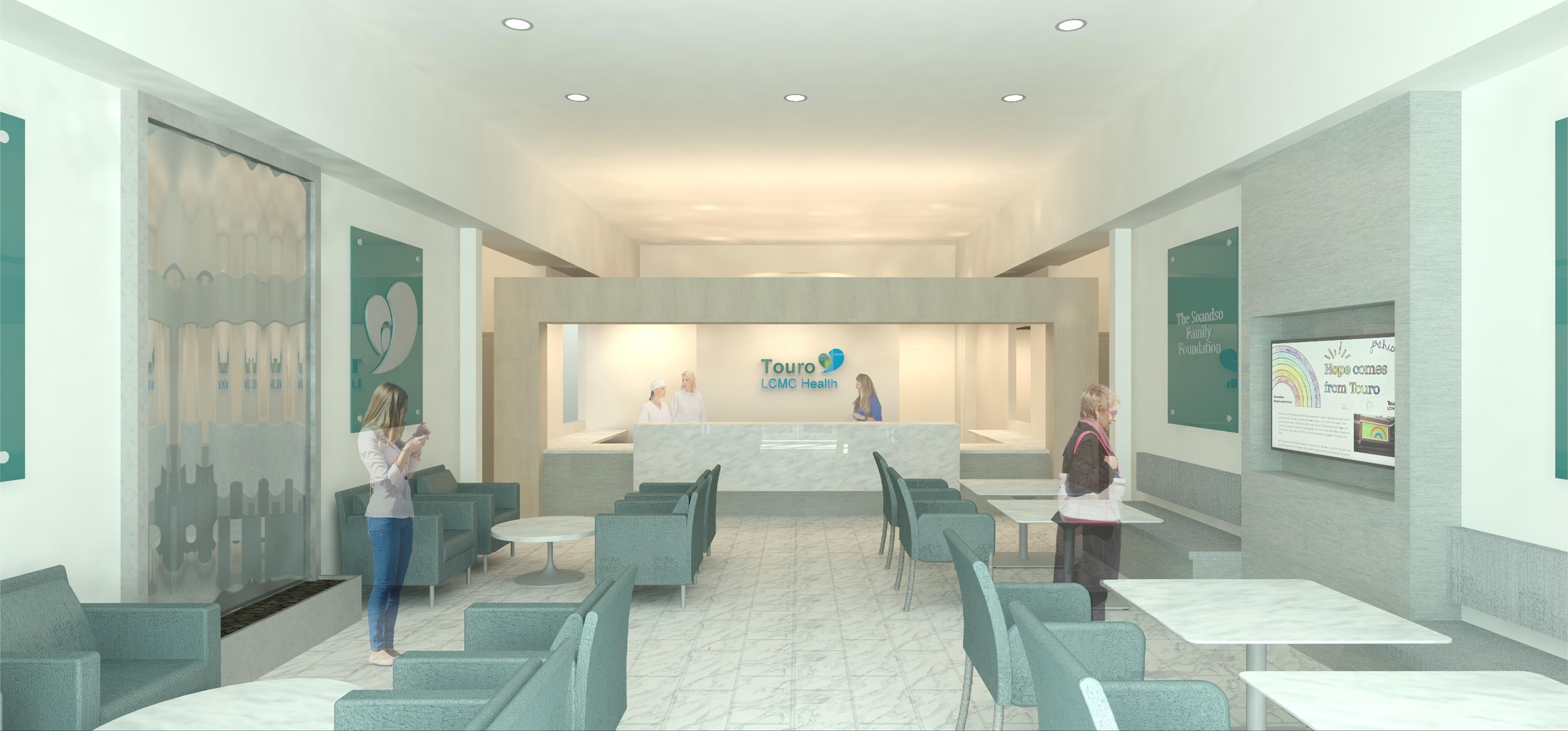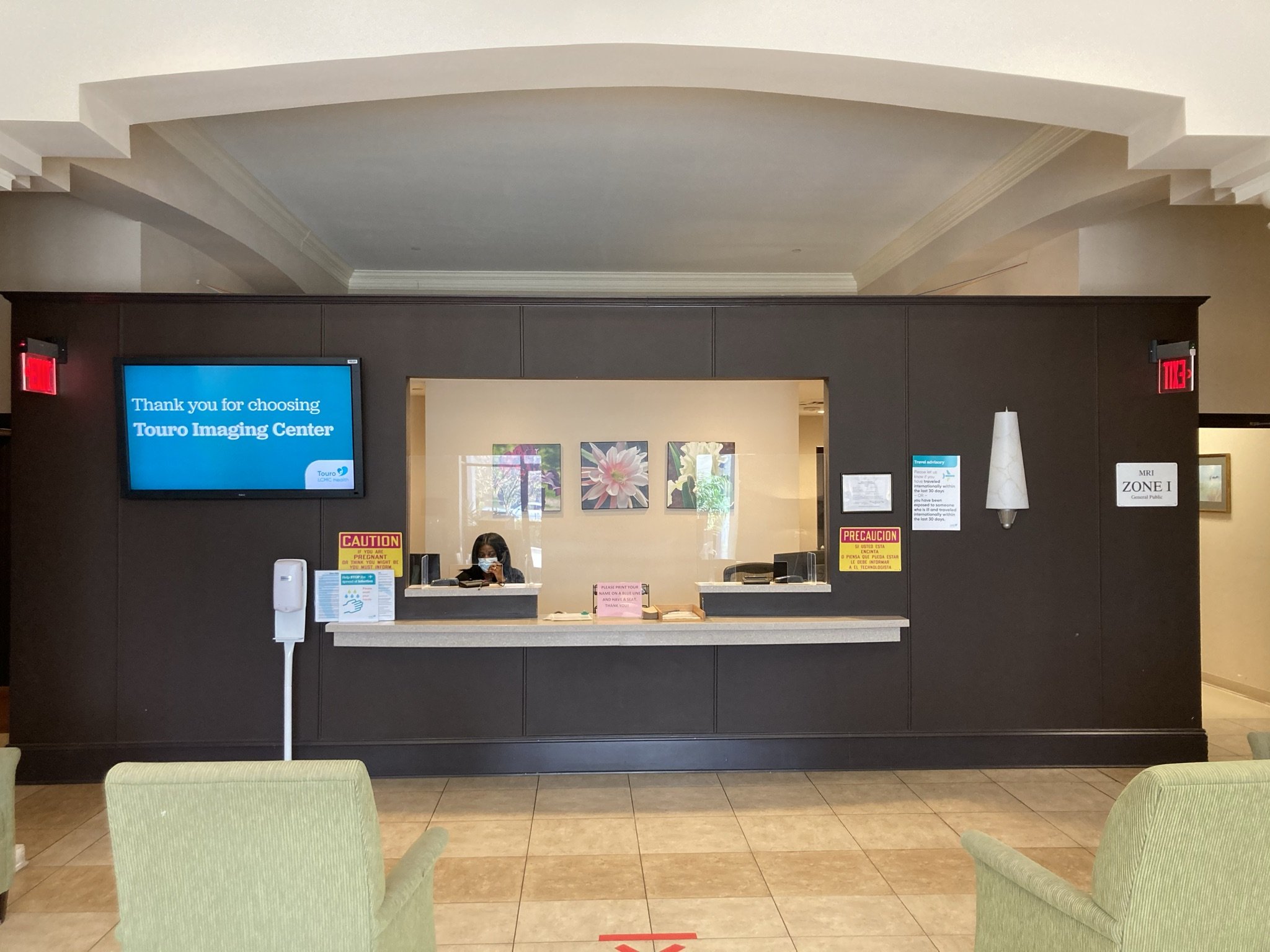
Touro Women’s Breast Center
Client: Touro, LCMC Health
Location: New Orleans, LA
Square Footage: 12,700 sf
This renovation adapted the existing Touro Napoleon Imaging Center into the new Touro Women’s Breast Center. The project included upgrading and relocating imaging equipment, creating new office, consult, and conference space, and refreshing all patient facing areas.
The program included the waiting area, reception, radiography/fluoroscopy room, stereotactic room, mammography room, ultrasound rooms, exam rooms, staff support and documentation areas, offices, and meeting rooms. This scope required a great deal of technical coordination as well as a familiarity with the average patient’s movements through the facility. Existing spaces were adapted to suit a new patient care model in which a patient can meet with multiple specialists in a single day to better coordinate care.
This project refreshed dated finishes, creating a more soothing environment for both patients and staff. Light, fresh colors, surfaces and fabrics combine with water features in the waiting areas to create a spa-like feel. These updated finishes carry throughout the patient facing spaces, creating a facility in which the entire patient experience is thoughtfully considered.




