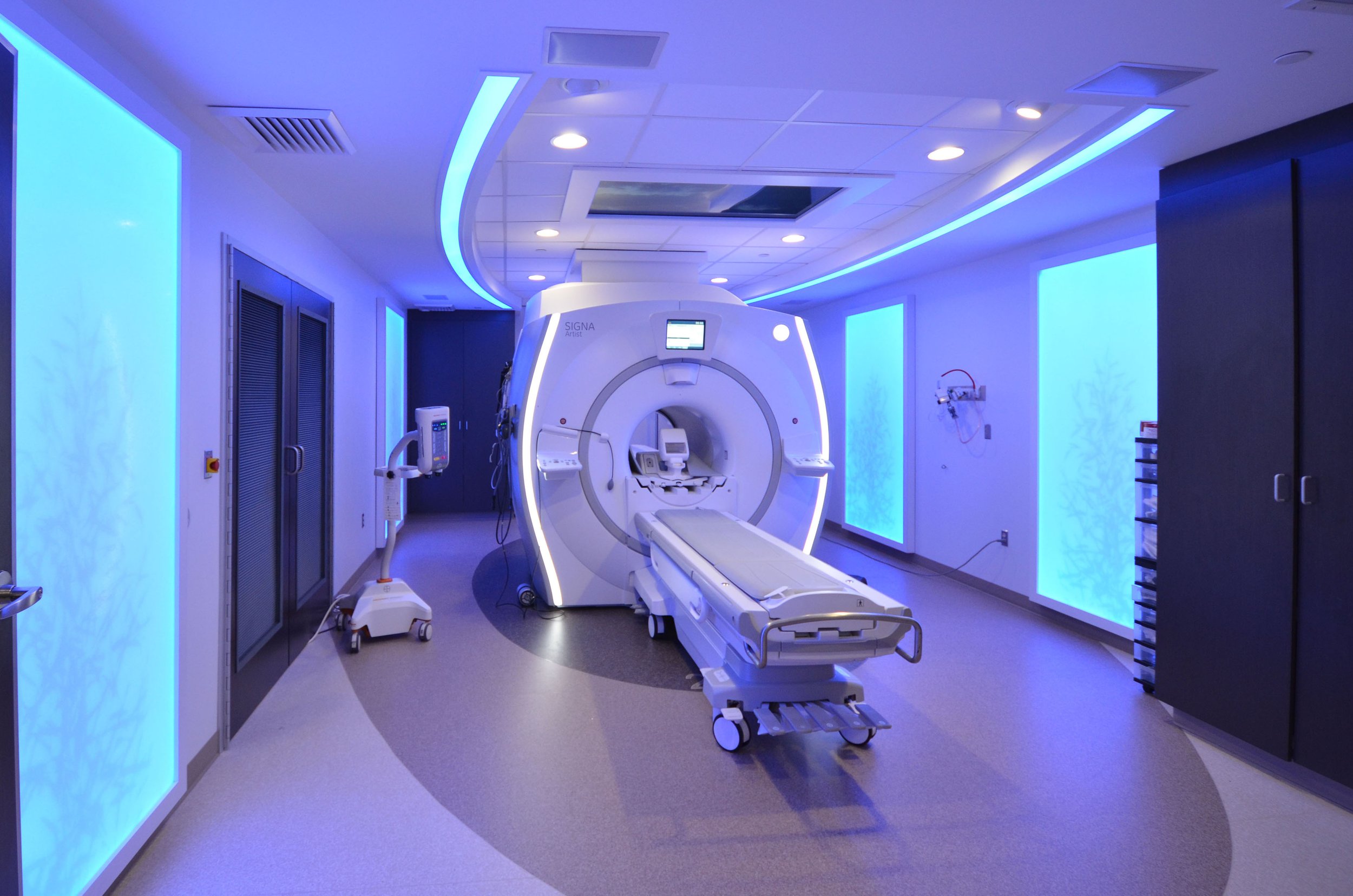
Lakeview Hospital MRI
Client: Lakeview Regional Medical Center
Location: Covington, LA
Square Footage: 1,268 sf
This renovation addressed an existing MRI and control room on the first floor of Lakeview Hospital. The goal was to update equipment and finishes with minimal disruption to hospital operations.
KKA coordinated closely with the equipment manufacturers to design a state-of-the-art imaging facility. The major challenge faced by the design team and contractor was the delivery of the MRI’s magnet. KKA redesigned the adjacent Human Resources department to create a shell space between the front of the hospital and the MRI. Exterior glazing was removed, and the magnet was delivered through the shell space and a 10 ft opening in the MRI wall. Once in place, the wall and glass were replaced, and offices were built in the former shell space.
Attention was also given to the lighting and finishes of the room to enhance the patient experience. Perimeter lighting, wall light panels, and ceiling to in-bore viewing contribute to a calm and comfortable atmosphere. Finishes were selected to complement the look of the radiology department. The elliptical floor finishes in the MRI room indicate Gauss lines, an aesthetic and functional decision.



