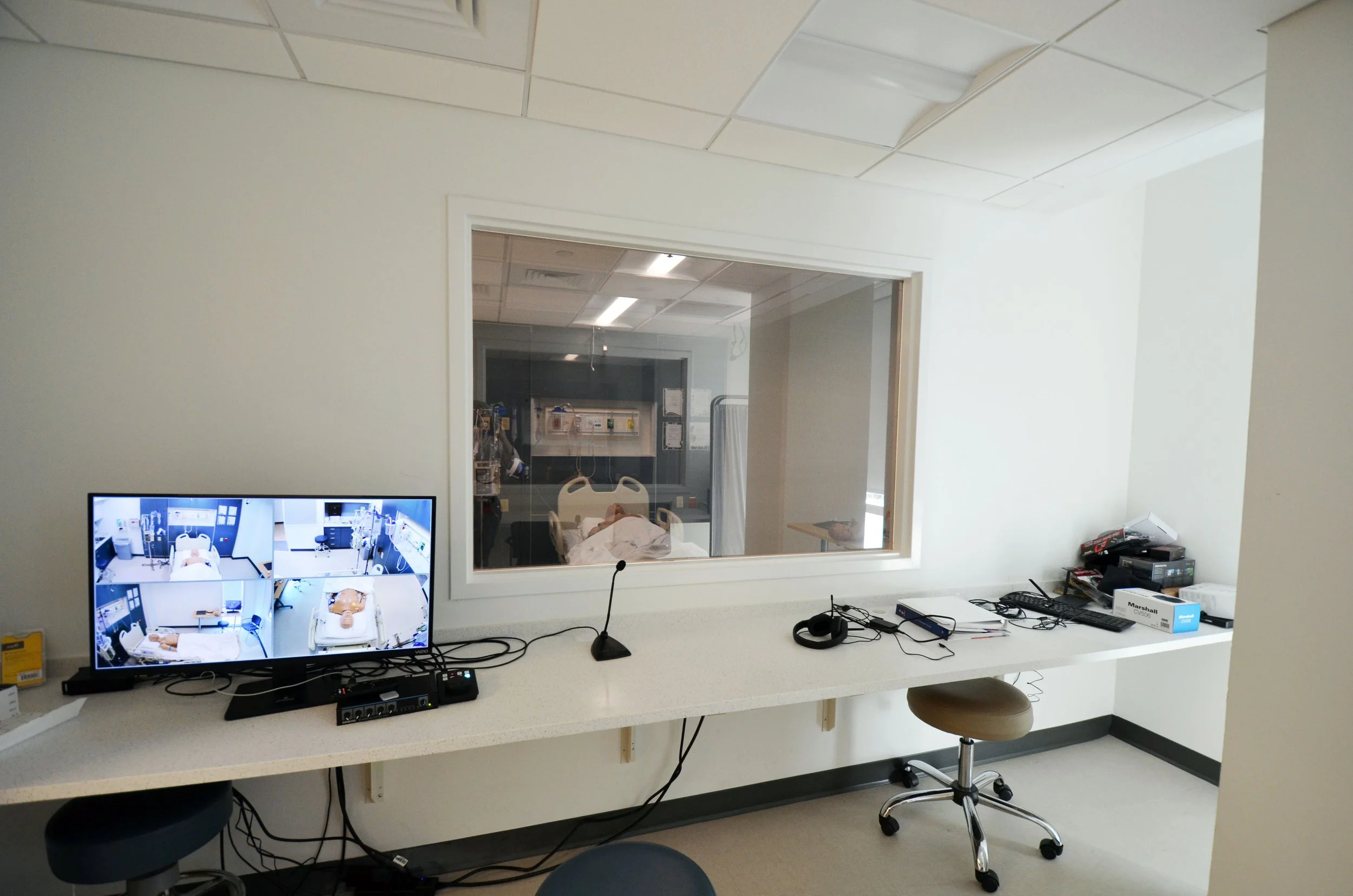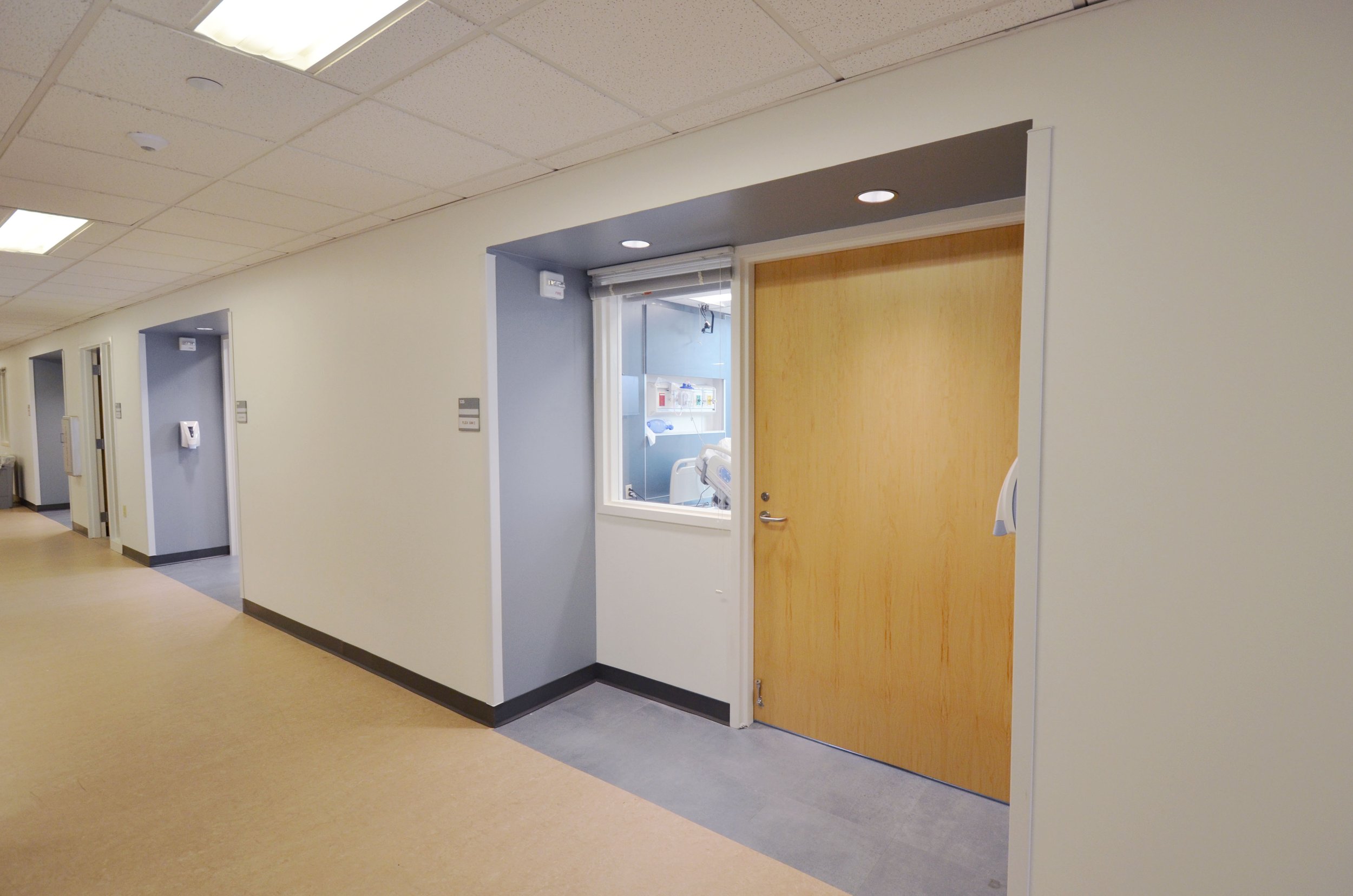
College of Nursing and Health Simulation Lab
Client: Loyola University New Orleans
Location: New Orleans, LA
Square Footage: 6050 sf
This project relocated the art department at Loyola University to create space for a Simulation Lab to support the new College of Nursing and Health. KKA worked closely with the nursing faculty to customize the space to suit their needs. In addition, the design team toured similar facilities in the New Orleans region to ensure that the new facility would represent the latest technology and pedagogy.
The resulting design has several different arrangements to suit various methods of instruction. Exam rooms have shared control rooms for use by instructors. Three exam rooms are set up as medical surgical rooms, and one as a home health room. Simulations may be observed through corridor glass or by video in the debriefing room. In addition, Skills Labs with six beds each and a central debriefing area accommodate group instruction. All exam rooms and skills labs are equipped with cameras, ceiling speakers, and microphones to capture educational content.









