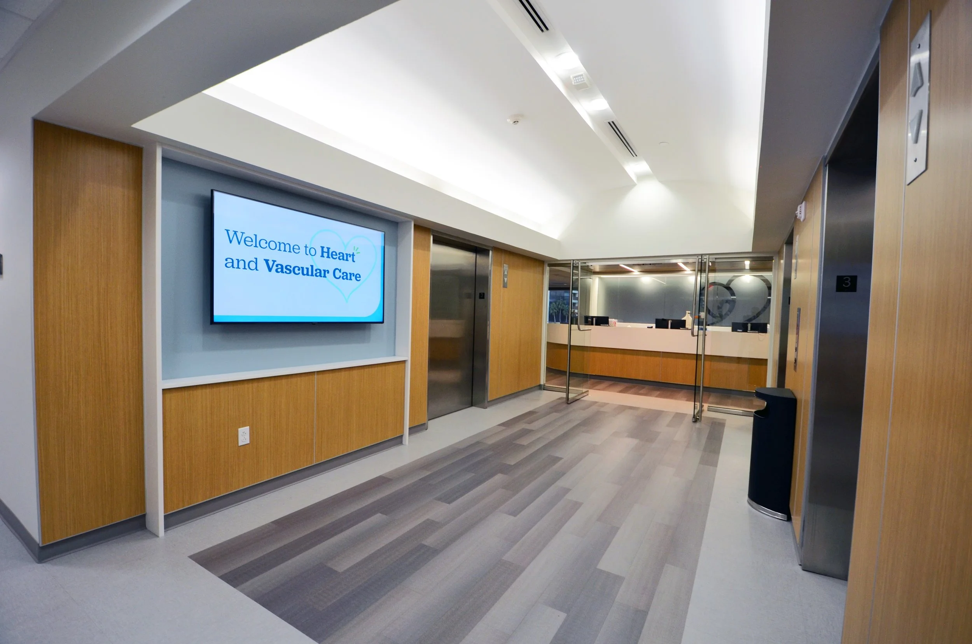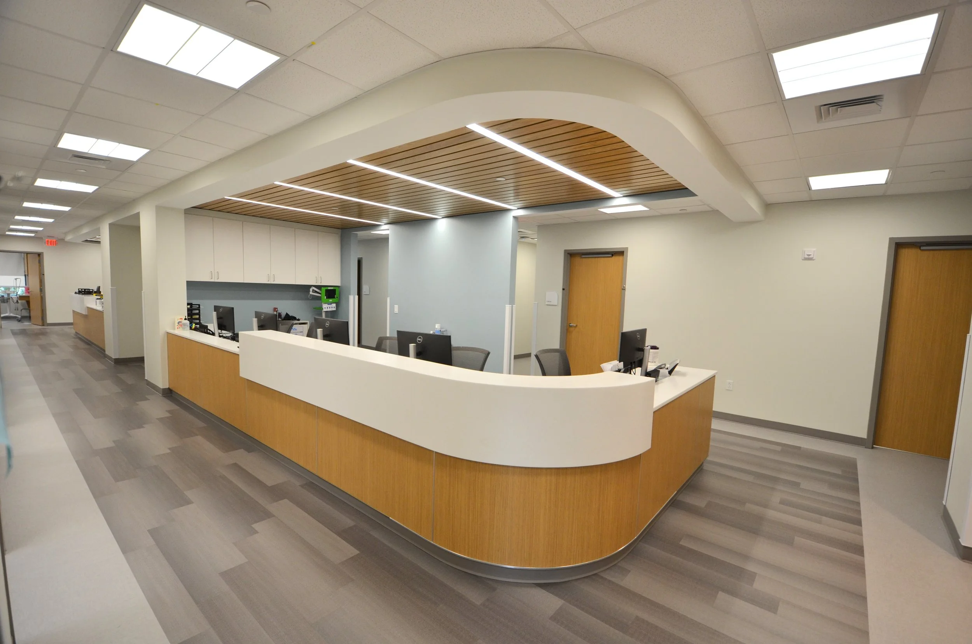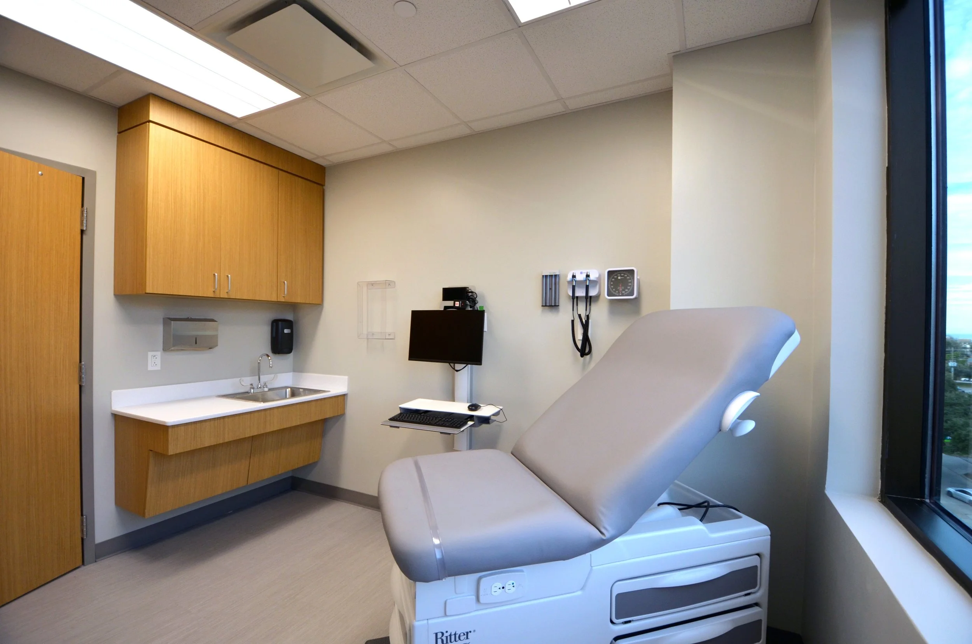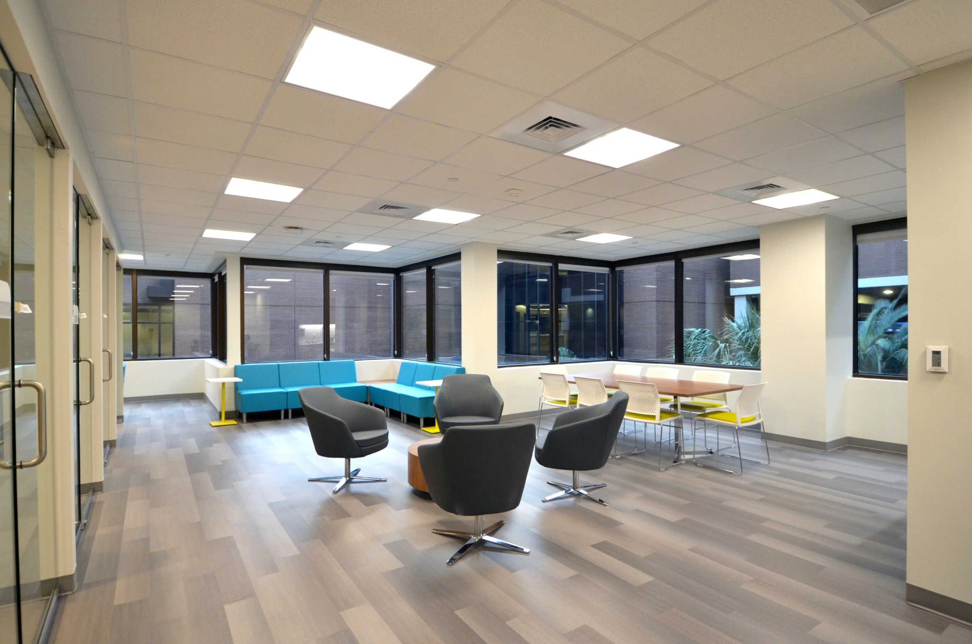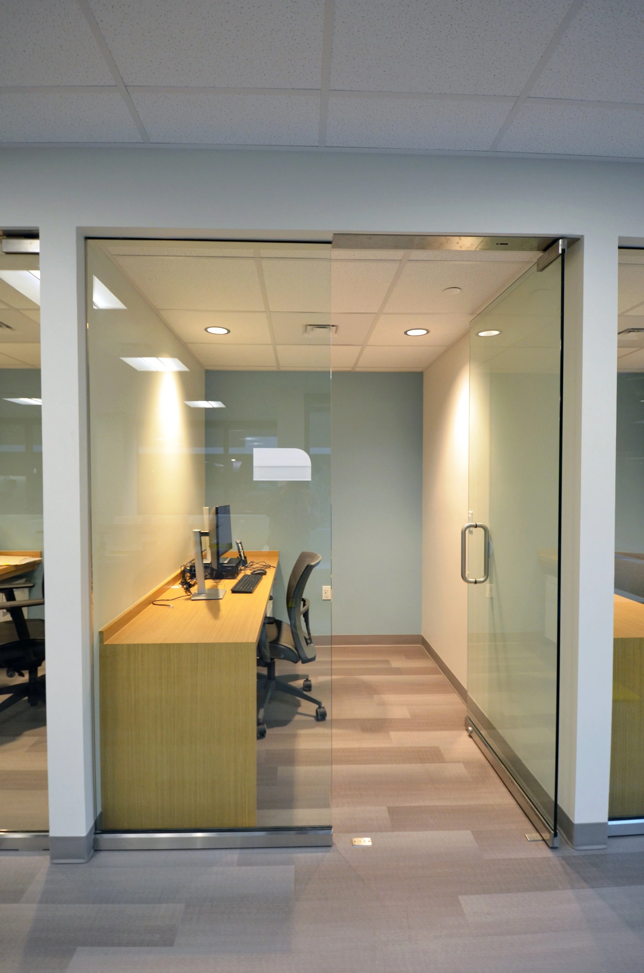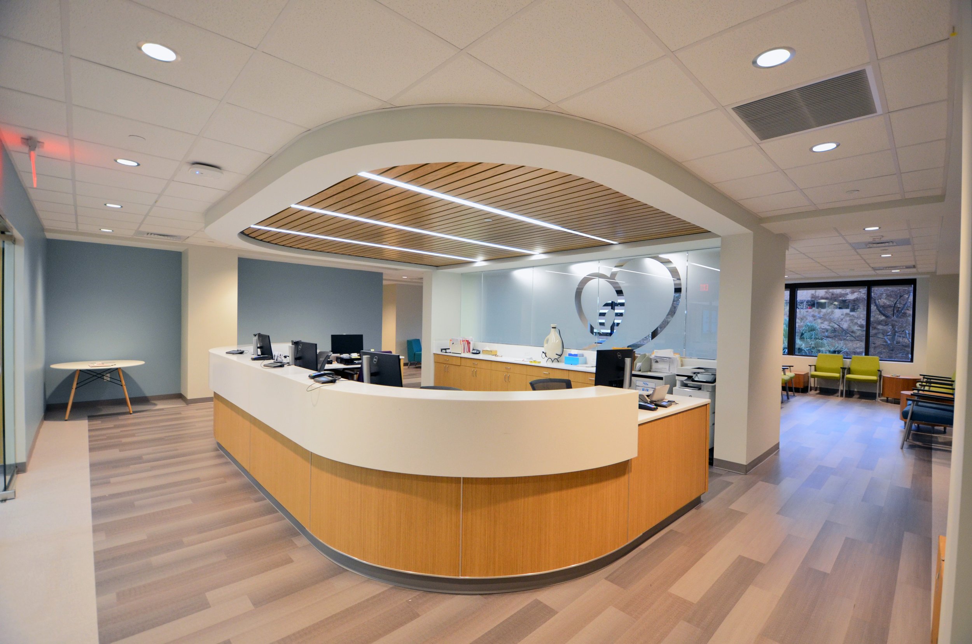
EJGH Cardiology Clinic
Client: East Jefferson General Hospital
Location: Metairie, LA
Square Footage: 19,700 sf
This renovation of the third floor of an existing medical office building converted multiple office suites into a single cardiology clinic. The project’s goal was to balance the aesthetic and programmatic requirements of the owner with the preferences of the users, who were relocating from separate offices to a central location. The design strikes this balance while also providing spaces that are welcoming and comfortable for patients.
The program included a waiting room, reception, nurse stations, 45 exam rooms (and associated support spaces), a lounge, touchdown spaces, and offices.
One feature of the design is the physician “Focus Rooms,” which provide quiet, private touchdown spaces for physicians without the need for dedicated offices. The Focus Rooms open onto a spacious Staff Lounge, creating opportunities for interaction and collaboration among staff.
KKA worked with the LCMC marketing team to develop millwork and finish design standards that reflect LCMC branding. The Cardiology Clinic reflects those standards, maintaining a consistent, streamlined look throughout the EJGH campus.

