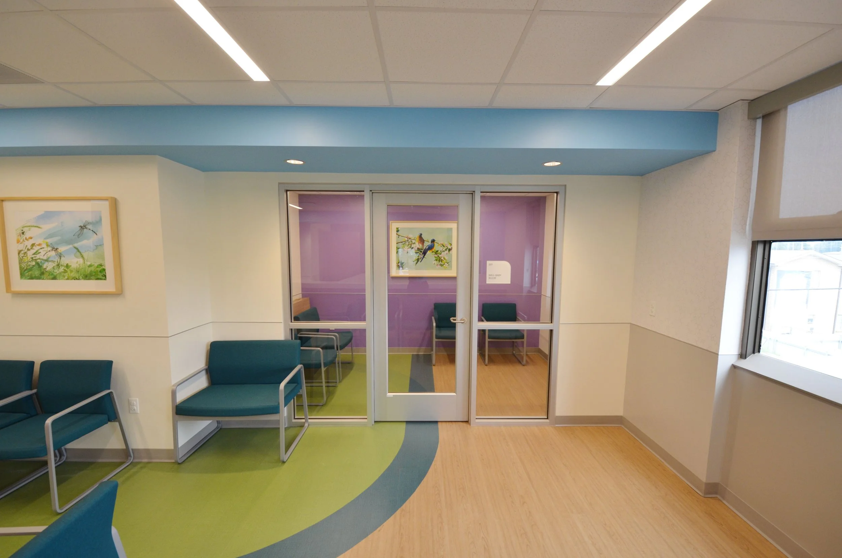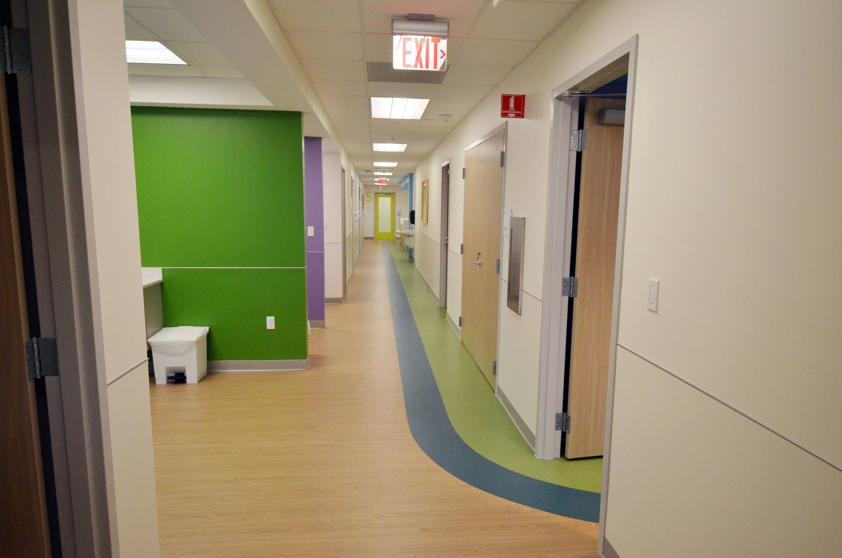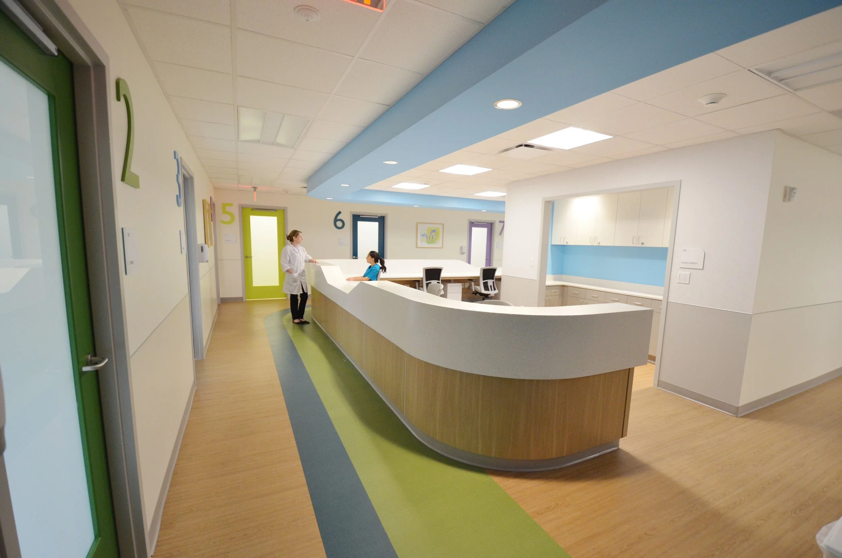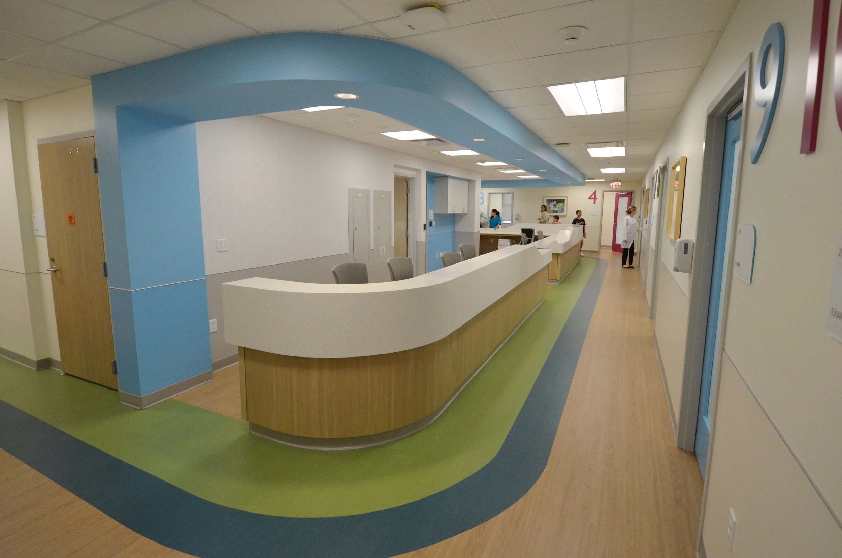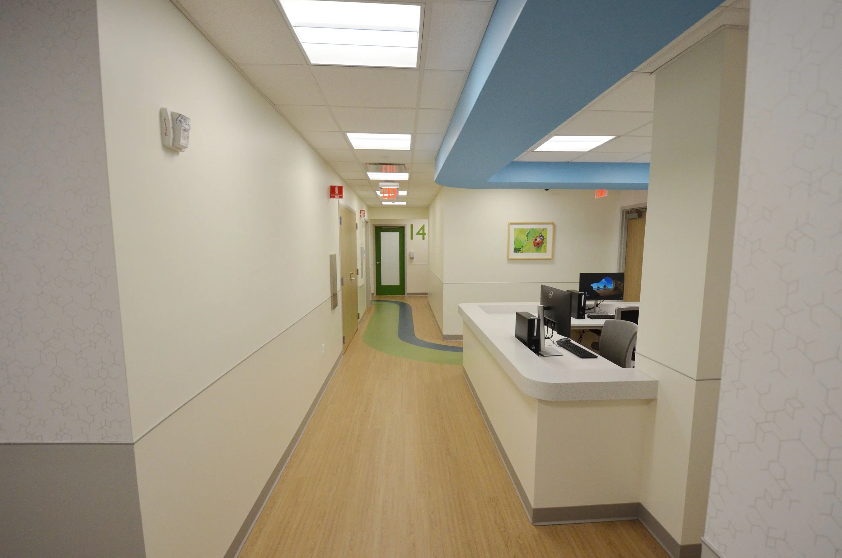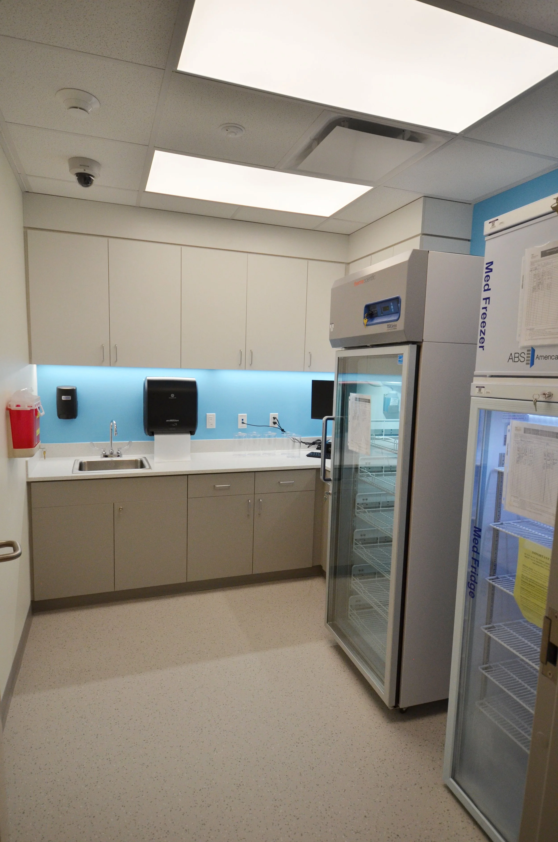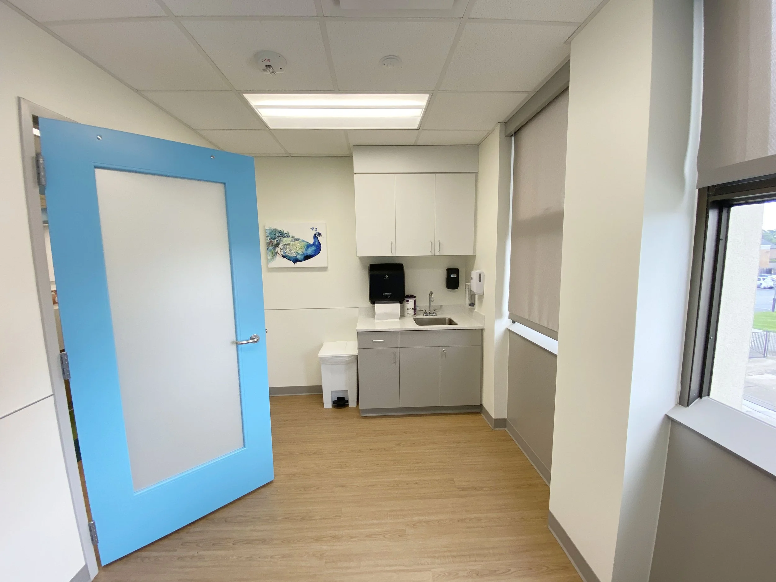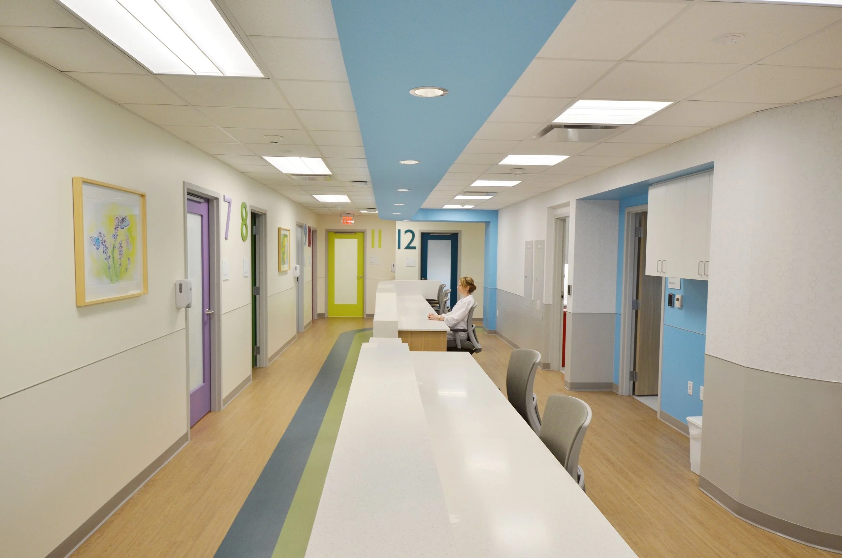
Children’s Hospital Pediatric Clinic
Client: Children’s Hospital New Orleans
Location: Metairie, LA
Square Footage: 5,500sf
This project renovated office suites in an existing building into a pediatric clinic for 5 physicians and their staff. The program includes a waiting room with new baby area, 15 exam rooms, physician workspaces, nurse stations, and clinic support spaces.
Careful space planning works together with colorful, welcoming finishes to lead patients and their families through their visit. The waiting/reception area incorporates virtual check-in stations for parents’ convenience, and an art/play table for patients. Colorful floor striping leads patients through the clinic’s corridors, guiding them all the way to the checkout desk. Color-coded exam room doors and room numbers add fun while further assisting in wayfinding. Frosted glass in exam room doors brings natural light to the nurse stations while maintaining patient privacy. The project also includes workspace and a breakroom for staff.



