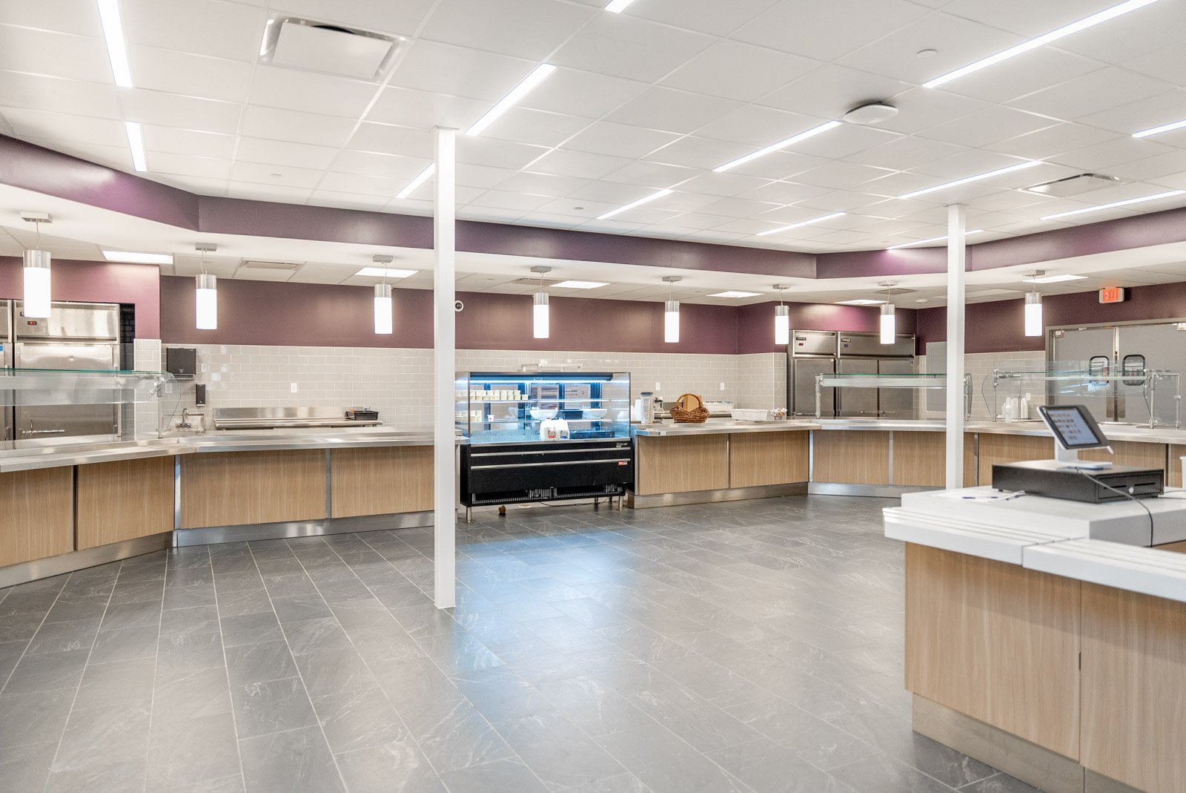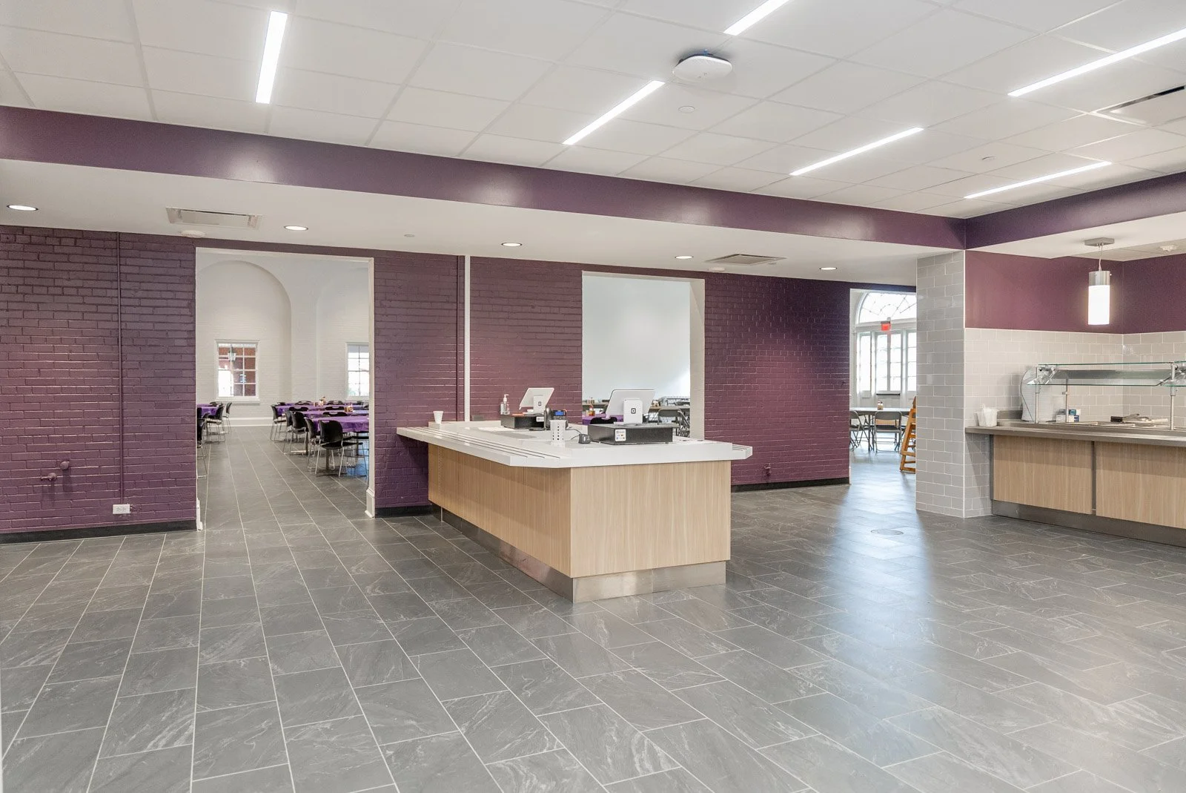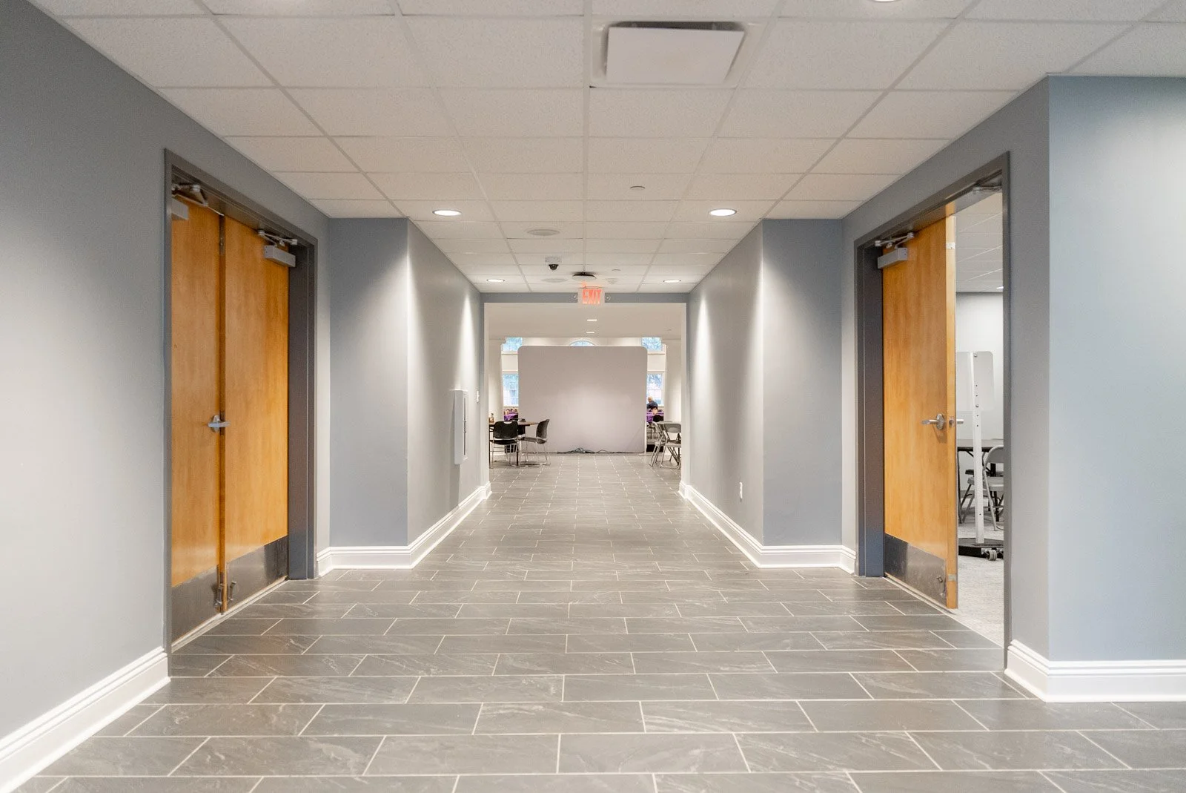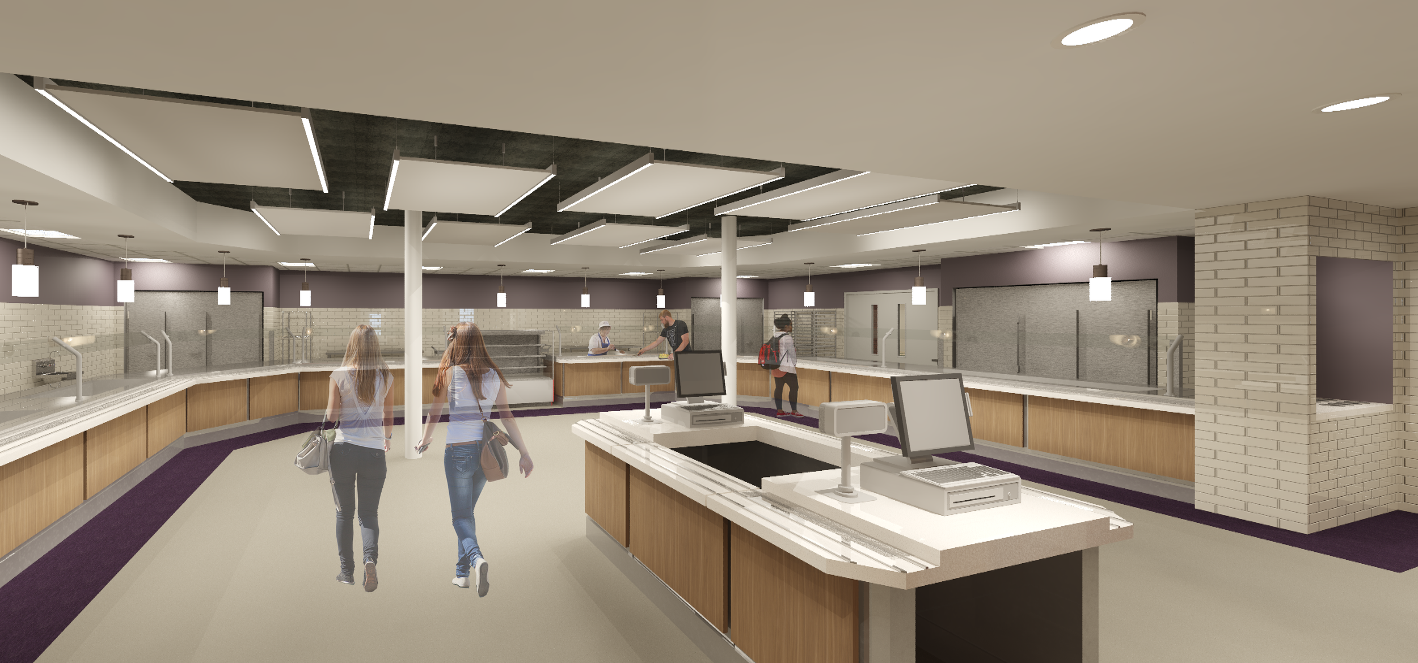
Cafeteria Expansion & Renovation
Client: New Orleans Baptist Theological Seminary
Location: New Orleans, LA
Square Footage: 18,970sf
Going well beyond a finish upgrade, this cafeteria renovation fundamentally improved the flow and function of the existing building by relocating and expanding key spaces. The project’s program included the dining hall, serving area, kitchen, meeting rooms, and related support spaces.
The design created a new addition for the kitchen and support spaces, including increased storage and a new loading dock. The serving area was relocated to an existing, underutilized banquet room, which allowed it to be expanded and modernized while maintaining adjacency with the existing dining room. These moves freed up square footage in the existing building for meeting rooms and allowed for a second pedestrian entry at the rear of the building, adjacent to the parking lot. The former loading dock was redesigned as a welcoming patio, ready for visitors and events. The resulting design allows the seminary to use the cafeteria for administrative functions as well as student events.
This project was completed in phases to minimize disruption to cafeteria operations.








